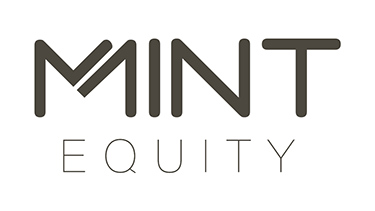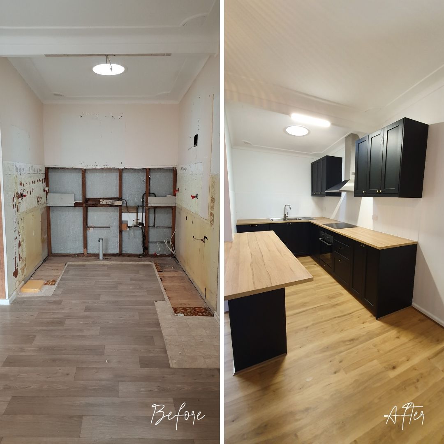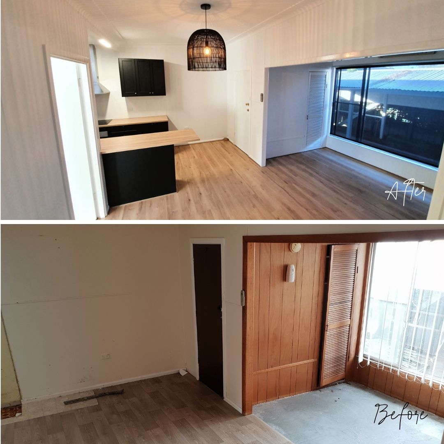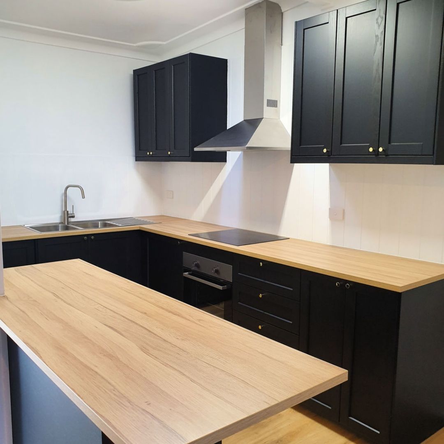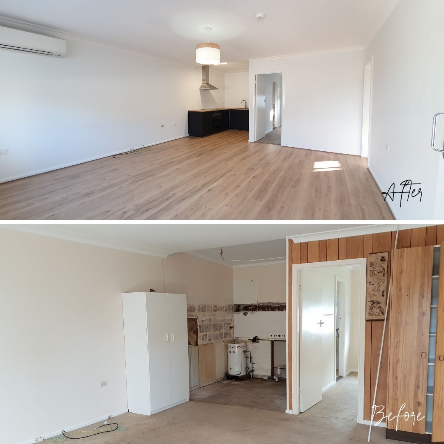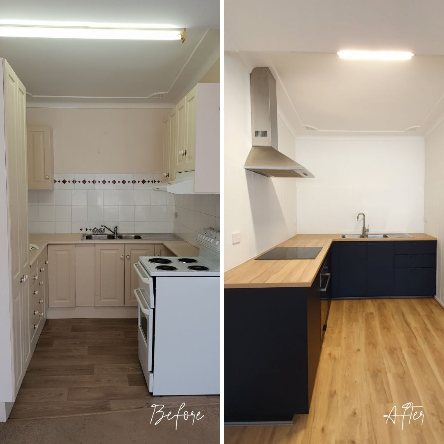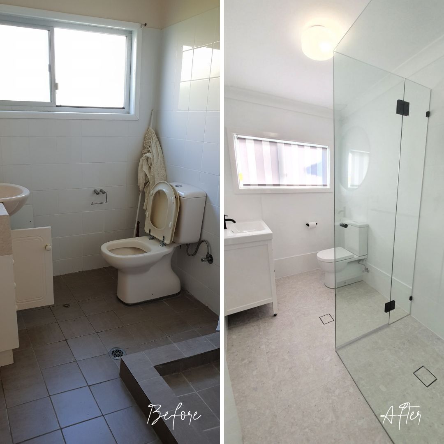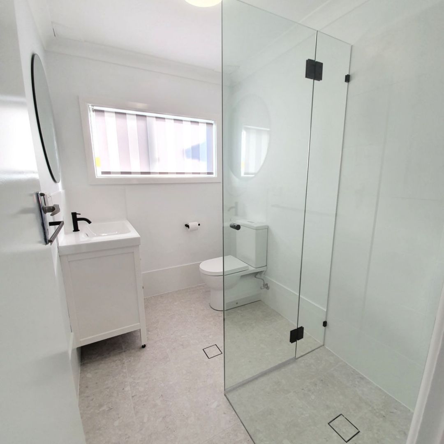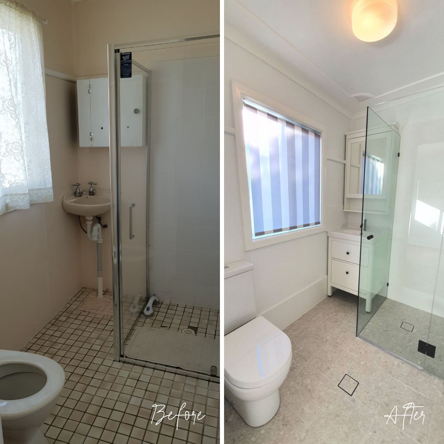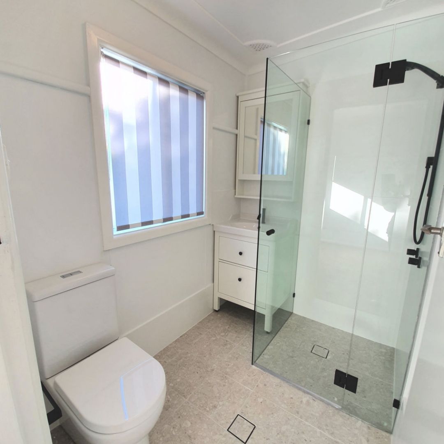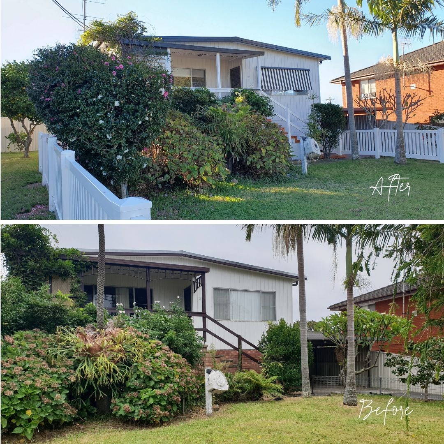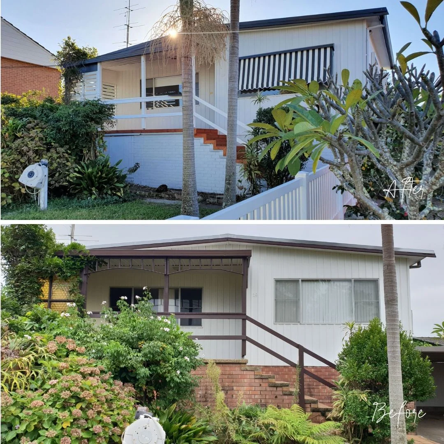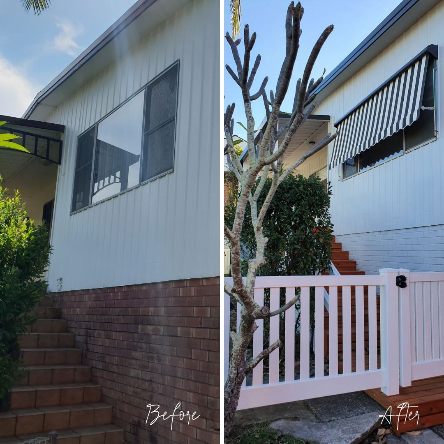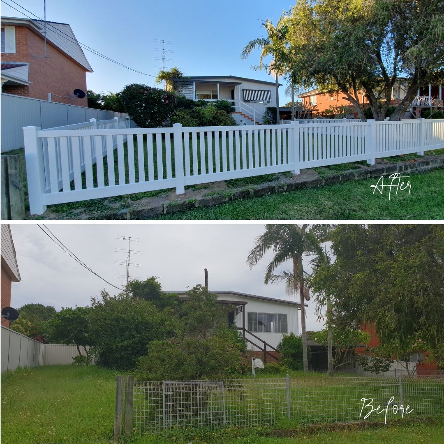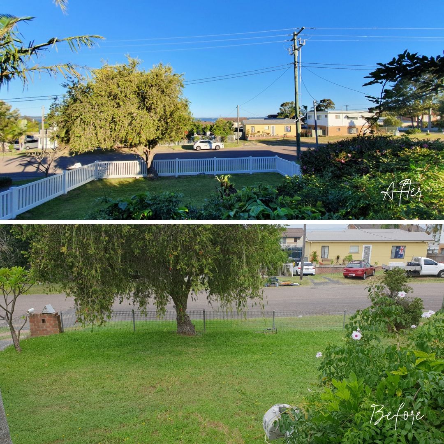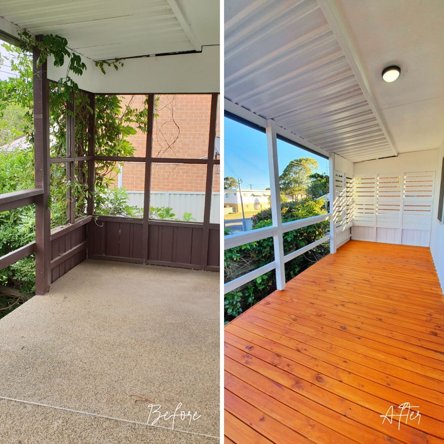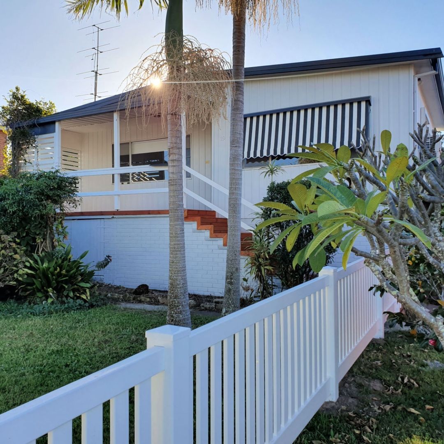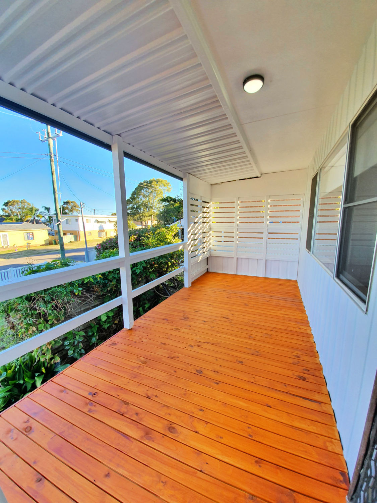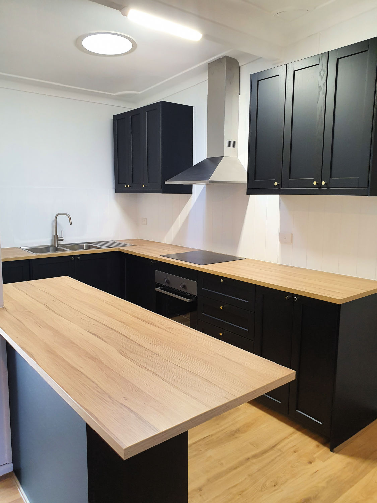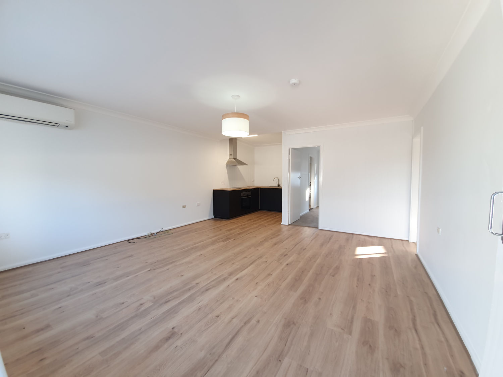Have you ever walked into a house where you know the previous owners have done their own handy work and not in a good way?
From the second-hand kitchen that was manipulated into the space, to taps in the bathroom that didn’t even turn on, this house needed some love. And let’s not even talk about the carpet tiles used to ‘level’ the kitchen cabinets or the fact you couldn’t use the cooktop at the same time as the oven without shorting out the switchboard.
Yep, she was a sad little house, but with so much potential. The hardest part was where to stop before the budget blew out into a full-scale demolition!
Built in the 1970’s, the house was modified and extended to include a granny flat at the rear of the property. Whilst the structure was relatively good, the internal fittings were a combination of op-shop discards and leftovers from God knows where.
The little house that could
Whilst the property was configured to have two separate tenancies, the previous owners hadn’t completed the job, so we had to make it suitable, safe and stylish to attract two rental incomes.
Front facade updated with a new coat of paint and awning from Emporium Blinds
The previous owner had installed two separate electricity meters and separated the living/kitchen areas, but failed to separate the outdoor areas, provide separate access for the rear property and install a laundry for the main house. Oh, and make it practical and safe for the tenants.
The current rental return was $400 per week, as only one tenant could occupy the property, so with the incentive that the rent could increase to $700 for two tenancies, a mini renovation was required.
Two new kitchens on a budget
The biggest expense was to do two new kitchens and two new bathrooms, so we had to be clever with our selections to keep costs down.
We chose IKEA for the kitchens, but we spent a little more on the main house kitchen to get the shaker style doors and integrated dishwasher. The appliances, except the rangehoods, also came from IKEA. Whilst our builders weren’t too happy about putting the IKEA flat pack kitchen together (who likes a flatpack?), the kitchen comes with soft close doors and draws, integrated dishwasher and stylish laminate benchtop. Also, the METOD kitchen system, doors and benchtops come with a 25 year guarantee! Perfect for investment properties.
The kitchen design process was pretty seamless. IKEA have an online kitchen design tool so you can design it yourself, change colours, handles and get an instant price. Once you’re happy, you can pop into an IKEA store and get the kitchen team to check you’ve got enough filler panels, kickboards, handles etc. Then they deliver it straight to your house! Keep in mind there is a lot (and I mean a lot!) of packaging, so you’ll need to book in a council kerbside pick-up or take the rubbish to the tip.
Get the look – Main house kitchen and dining
We kept the plumbing and electrics in the same places to keep costs down, but we added an island bench to add more bench and cupboard space and connect the kitchen to the dining area. Loving the shaker door profiles, we selected an integrated dishwasher to keep the design seamless. We left the fridge space open as there are so many different sizes of fridges these days, so keeping it open gives tenants more flexibility to have a giant fridge.
Labour and construction: Termi Home & Commercial
Cabinets doors and draws: IKEA LERHYTTAN
Benchtop: IKEA EKBACKEN worktop light oak effect
Mixer tap: IKEA ÄLMAREN
Sink: IKEA VATTUDALEN
Integrated dishwasher: IKEA LAGAN
Oven: IKEA GÖRLIG
Cooktop: IKEA MATMÄSSIG
Rangehood: Appliances Online Chef 60cm Canopy Rangehood
Splashback: James Hardie Axon™ Cladding
Paint: Dulux White on White
Flooring: Graham Sharp’s Carpet Court Erina Dynamics Laminate in Fjord Oak D4703
Batten Light for kitchen: The Lighting Outlet Neo LED Batten Light White in 28w/40w
Pendant light: Beacon Lighting Herman 1 Light 500mm Tall Pendant in Black
Blinds: Blinds Online Splash Sonny Ebony Sunscreen Roller Blind
Get the look – Granny flat kitchen and living
The granny flat needed to be functional but didn’t need all the whistles and bells of the main house, so this is where we went for the basic black door profiles to keep costs down. We left space for tenants to add a giant fridge and space for other items like shelving units or an island bench on wheels. As this flat receives lower rental income, it was important we didn’t over capitalise on the updates.
Labour and construction: Termi Home & Commercial
Cabinet doors and draws: IKEA KUNGSBACKA
Benchtop: IKEA EKBACKEN worktop light oak effect
Mixer tap: IKEA ÄLMAREN
Sink: IKEA VATTUDALEN
Oven: IKEA GÖRLIG
Cooktop: IKEA MATMÄSSIG
Rangehood: Appliances Online Chef 60cm Canopy Rangehood
Splashback: James Hardie Axon™ Cladding
Paint: Dulux White on White
Flooring: Graham Sharp’s Carpet Court Erina Dynamics Laminate in Fjord Oak D4703
Blinds: Blinds Online Eclipse Double White & Cloud
Batten Light for kitchen: The Lighting Outlet Neo LED Batten Light White in 28w/40w
Pendant light for living area: The Lighting Outlet Tambura Series Pendant Light in Large White
Two new bathrooms on a budget
The bathrooms were in a real state… tiles were falling off the walls, patchwork flooring and taps that weren’t even connected to water! It was time to rip it out and start again.
As this is an investment property, we needed to make the bathrooms function but also stylish without making the design polarising. We chose a simple colour pallet of white, grey and black.
The matt white wall tiles are perfect when you don’t have the budget to tile to the ceiling, as with the addition of Dulux White on White paint, it’s hard to tell where the tiles start and end. As the floor area for both bathrooms was only 12m2, we could afford to select high quality, more expensive floor tiles at $80m2 from TeraNova Tiles to lift the wow factor. We pulled the budget back by using $13m2 matt white wall tiles. We chose matt white because they blend better with the painted walls and you can see fewer water marks than gloss tiles.
Matt black fittings brought the monochrome pallet together. Adding a striped roller blind added a bit of style, whilst also covering the ugly window frames.
Get the look – Main bathroom
Labour, waterproofing, tiling and plumbing: Termi Home & Commercial
Floor tiles: TeraNova Pietra Di Paragone Bianco tiles 300x300
Wall tiles: Cheapest Tiles White Matt Wall 300x600
Frameless shower installation: GBK Glass and Glazing
Frameless shower screen: Highgrove Square Frameless Shower 900x900x2100mm Matte Black
Toilet: Bunnings Mondella WELS 4 Star 3-4.5L/min Overture Back To Wall Toilet Suite
Vanity: IKEA HEMNES / ODENSVIK Wash-stand with 2 drawers, white
Toilet roll holder: Bunnings Mondella 155mm Matte Black Rumba Toilet Roll Holder
Basin mixer: Bunnings Mondella WELS 5 Star 6L/min Black Resonance Pin Lever Basin Mixer
Shower: Bunnings Mondella WELS 3 Star 9L/min Black Resonance 5 Function Hand Shower On Rail
Shower mixer: Bunnings Mondella Black Resonance Pin Lever Wall Top Assembly
Towel rail: Bunnings Mondella 600mm Matte Black Rumba Double Towel Rail
Mirror: Bunnings Estilo 450mm x 600mm Diamond Edge Mirror
Blinds: Blinds Online Maritime Grey Sky Roller Blind Roller Blind
Get the look – Ensuite
Labour, waterproofing, tiling and plumbing: Termi Home & Commercial
Floor tiles: TeraNova Pietra Di Paragone Bianco tiles 300x300
Wall tiles: Cheapest Tiles White Matt Wall 300x600
Frameless shower installation: GBK Glass and Glazing
Frameless shower screen: Highgrove Square Frameless Shower 850x850x2000mm Matte Black
Toilet: Bunnings Mondella WELS 4 Star 3-4.5L/min Overture Back To Wall Toilet Suite
Vanity: HEMNES/RÄTTVIKEN Wash-stand with 2 drawers, white
Toilet roll holder: Bunnings Mondella 155mm Matte Black Rumba Toilet Roll Holder
Basin mixer: Bunnings Mondella WELS 5 Star 6L/min Black Resonance Pin Lever Basin Mixer
Shower: Bunnings Mondella WELS 3 Star 9L/min Black Resonance 5 Function Hand Shower On Rail
Shower mixer: Bunnings Mondella Black Resonance Pin Lever Wall Top Assembly
Robe hook: Bunnings Mondella Matte Black Rumba Robe Hook
Shaving cabinet: HEMNES Mirror cabinet with 1 door, white
Blinds: Blinds Online Maritime Grey Sky Roller Blind Roller Blind
Improved kerb appeal
A mix of wire mesh fencing, Mission Brown fretwork and a crumbling pebble-crete balcony didn’t give this house a great first impression. There is nothing better than a beautiful white picket fence, but on an investment property, we needed to make sure it was low maintenance and cost effective. Hello PVC fencing! One of our best finds on this project was discovering Big Country PVC Fencing – easy to order and quick to install, and incredibly low maintenance. We’ll be using it a lot more in our next project so make sure you subscribe!
To connect the new picket fence style to the house, we painted the front of the house and installed a new striped awning over the main window. Just gorgeous!
Fencing installation: Termi Home & Commercial
PVC fencing: Big Country PVC Fencing
Gardening: Me I Mow
Paint: Facia, gutter and carport in Dulux Monument. Fretwork, porch posts and railing in Dulux Vivid White. Walls and brickwork in Dulux Tranquil Retreat.
A big thanks!
This was a great project and the results wouldn’t be as good without the help and professionalism of many people. In particular, Angus and Robin from Termi Home and Commercial, Ruth from Emporium Blinds, Bridgette from West Gosford Bunnings and Olivia from Big Country PVC Fencing – thank you for all your help.
Finance for renovations
If you’ve got your own grand plans for renovating, but don’t have the cash available, there are finance options including tapping into the equity in your property. To find out how much you can borrow to fund your renovations, speak to experienced mortgage broker Mint Equity. Read our article on Renovations for tips and tricks.
